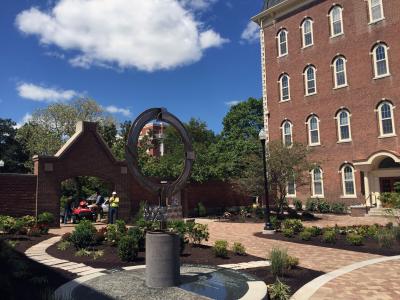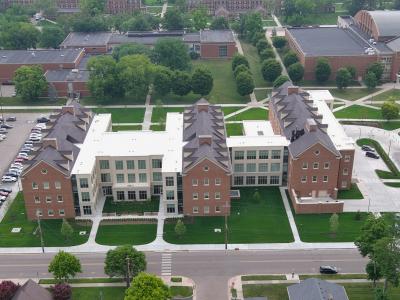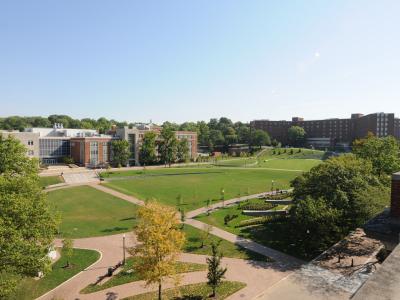Project Highlight
Constructed in 1954 in the heart of The University of Dayton's campus, Founders Hall is the oldest residence hall on campus. Its renovation includes the addition of a new elevator shaft and entrance vestibule to the existing building, as well as upgrades to dorm rooms and the exterior courtyard. Bayer Becker provided multi-disciplined design services including construction administration for the proposed site improvements as well as a courtyard master plan for future considerations.
An American Yellowwood tree serves as the focal point for the courtyard design, which also includes a circular concrete plaza, enhanced landscape features, benches for formal seating and a common lawn for student gathering. New concrete walks connect the central plaza to campus and maximize pedestrian circulation to existing building entrances. Walkways are designed to meet ADA and UFAS guidelines, which could not be achieved under existing conditions. To overcome the challenging topography, concrete stairs and block retaining walls are utilized on the edges of the site to maintain a relatively flat common space. In order to be ready for students returning for the fall semester, the improvements were completed during the summer. In addition to design services, Bayer Becker's construction phase specialists provided services helping keep the project on track.



