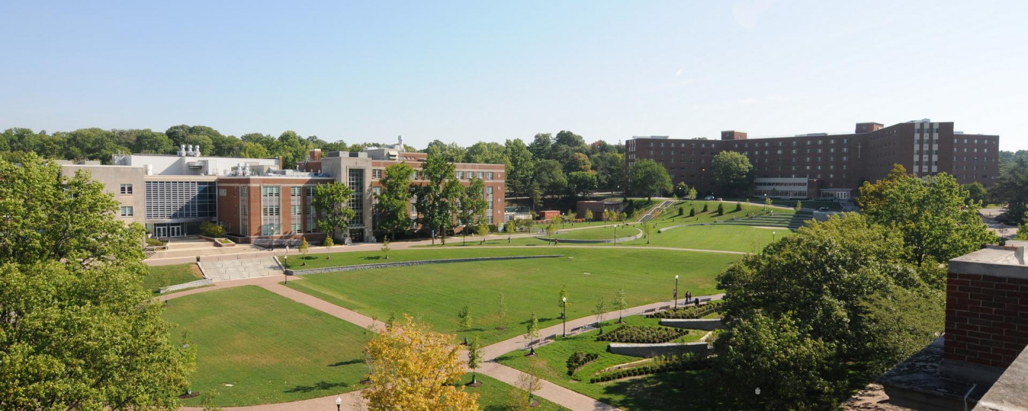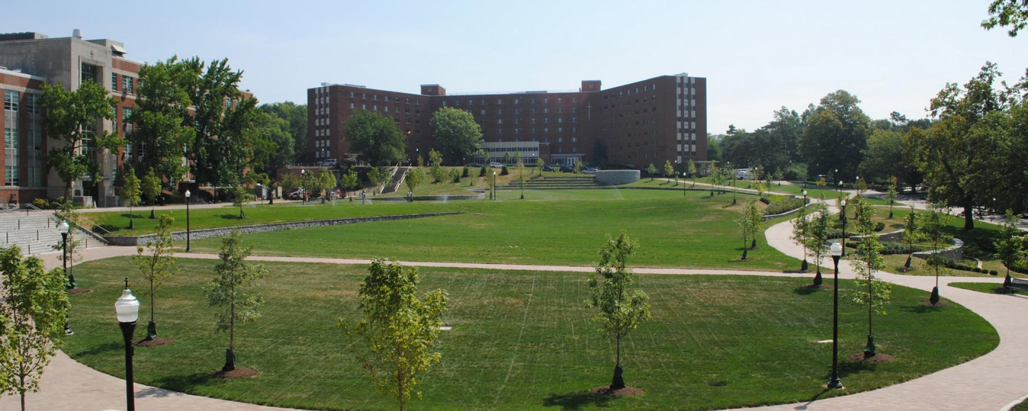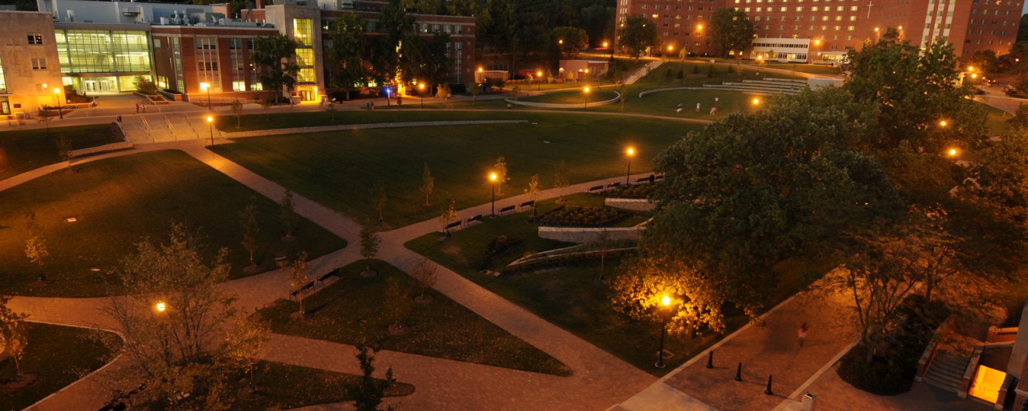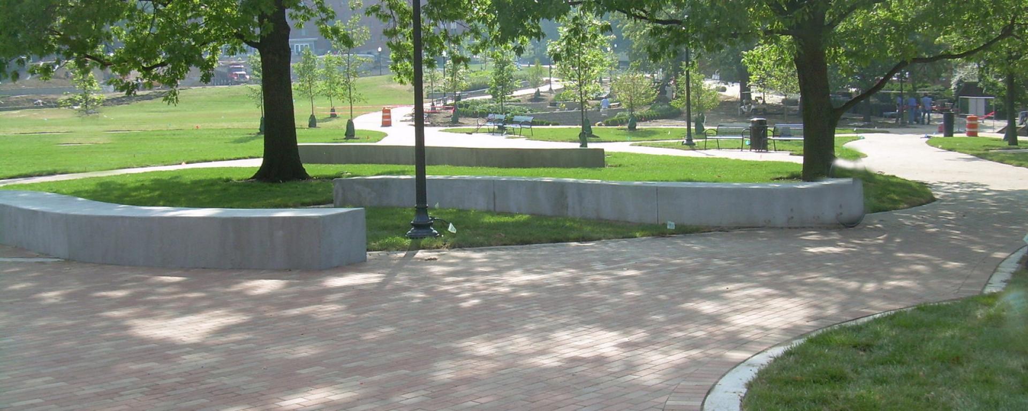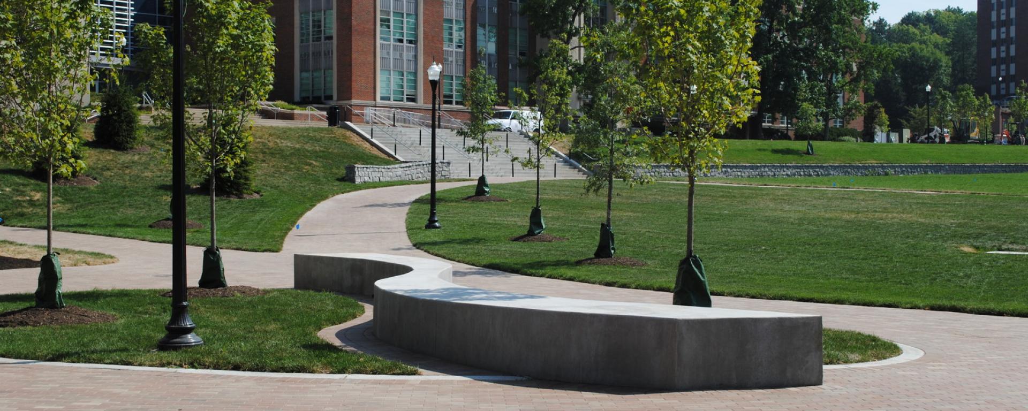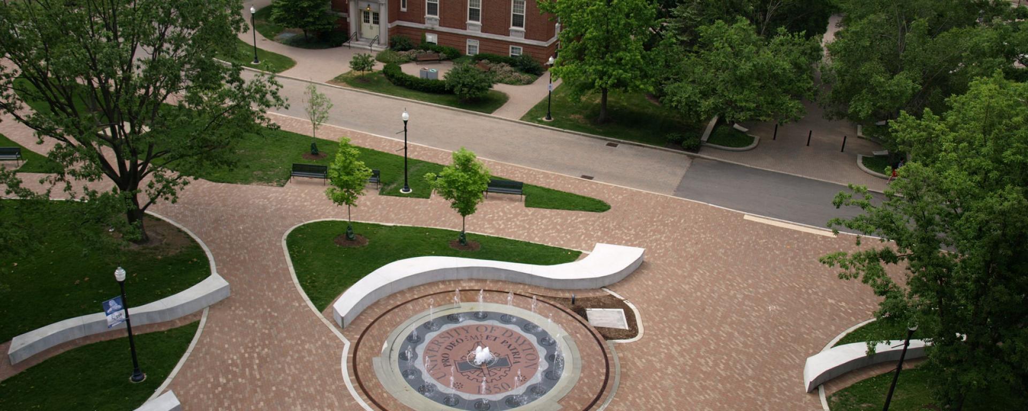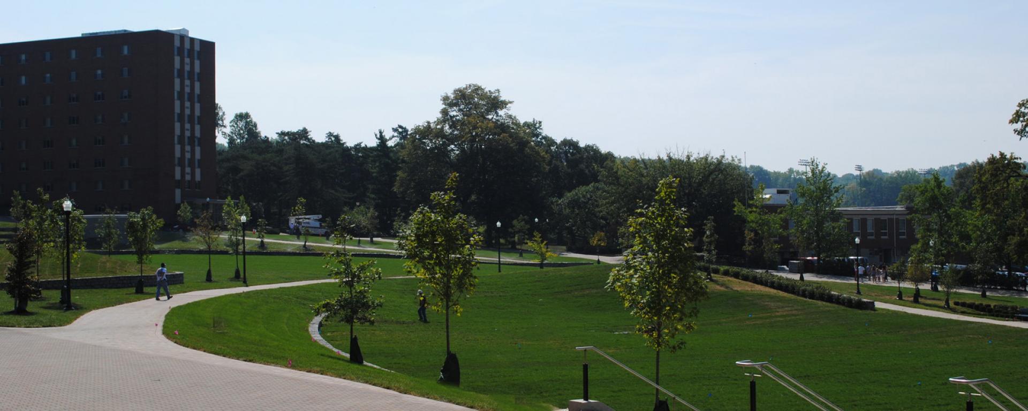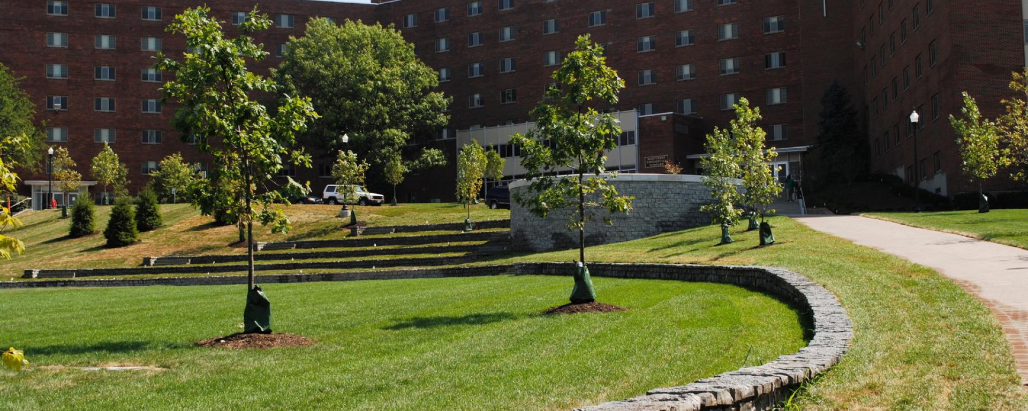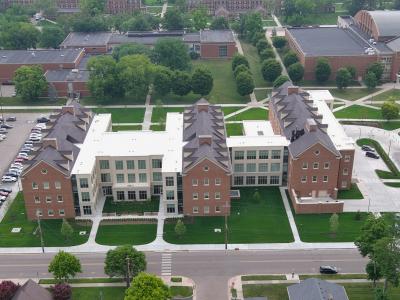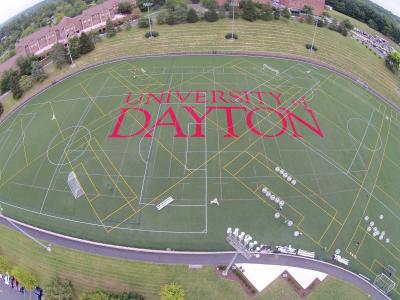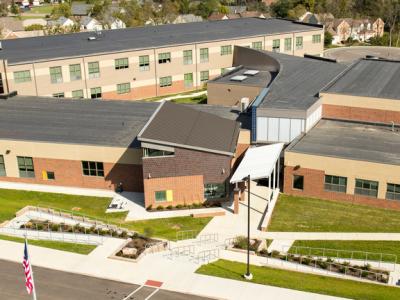Project Highlight
Using New York City's Central Park as a model, The University of Dayton wanted to create a central gathering space for student activity. The Central Mall will be used for class reunion events, outdoor classes, concerts, general student assemblies, and others. The University called upon Bayer Becker to achieve this vision.
Bayer Becker provided schematic and design development services to assist in evaluating costs, alternative designs, scope and schedule for the project. Bayer Becker’s accurate base maps and construction drawings helped minimize change orders. Bayer Becker also served as the “eyes and ears” for the out-of-town campus planner. Bayer Becker’s past experience and expertise managing sub-contractors allowed them to act as the design team’s single point of contact for the University, and provide one complete set of construction drawings for all contractors, saving valuable time and energy.
One of the most critical design elements for this project’s success was taking the campus planner's vision of an aesthetic water feature and making it a functional water quality structure. The bio-retention basin is a trademark element of the overall Central Mall site, serves as the treatment system for storm water runoff and meets the criteria of the OEPA General Permit. In addition to the basin, design elements for the site included walking paths, seat walls, amphitheater walls, overlook walls, stairs, grading and retaining walls.
Because of the proximity to student activity, maintaining pedestrian circulation and safety were paramount. Additionally, Bayer Becker’s detailed designs helped avoid utility conflicts and ensured the proposed facilities would work with the complicated network of existing underground utilities.
Bayer Becker rounded out their service offerings by providing construction administration, attending weekly site meetings and answering phone calls related to site issues. Despite a very wet summer, the end result was a quality project completed within budget and in time for student move in.

