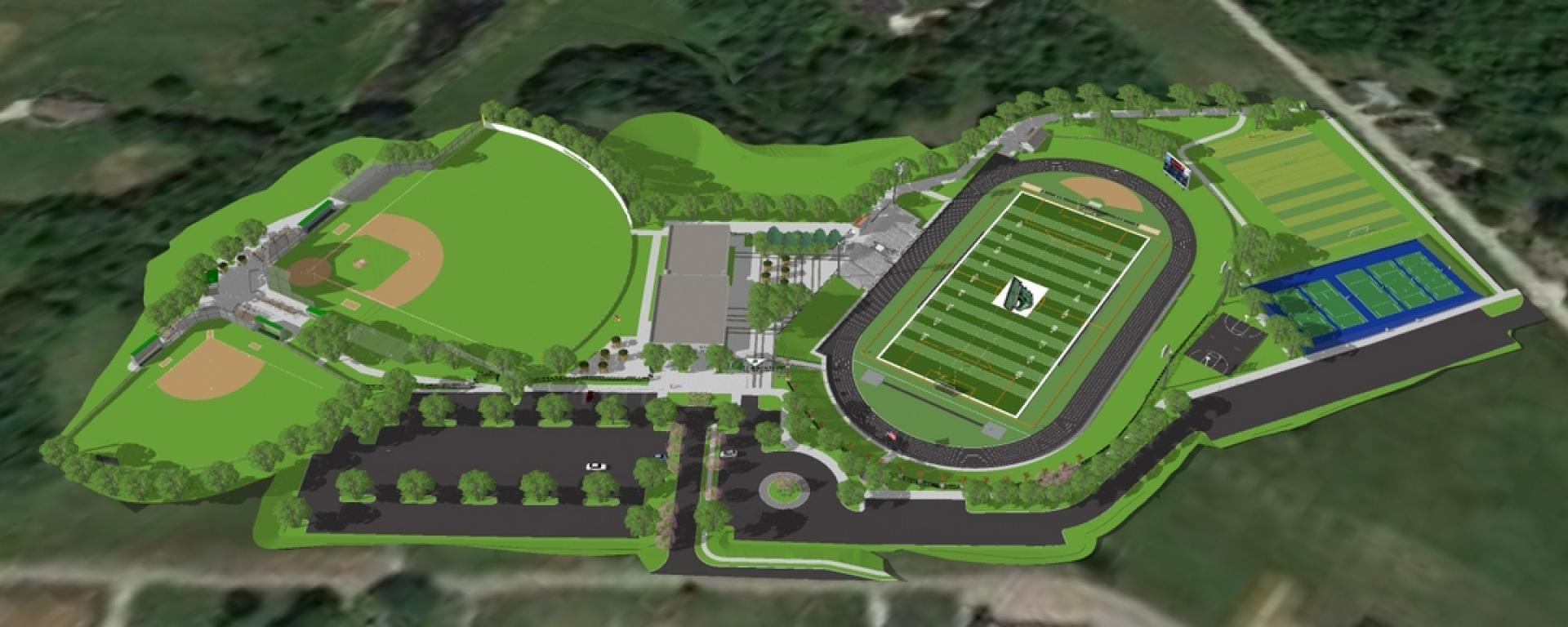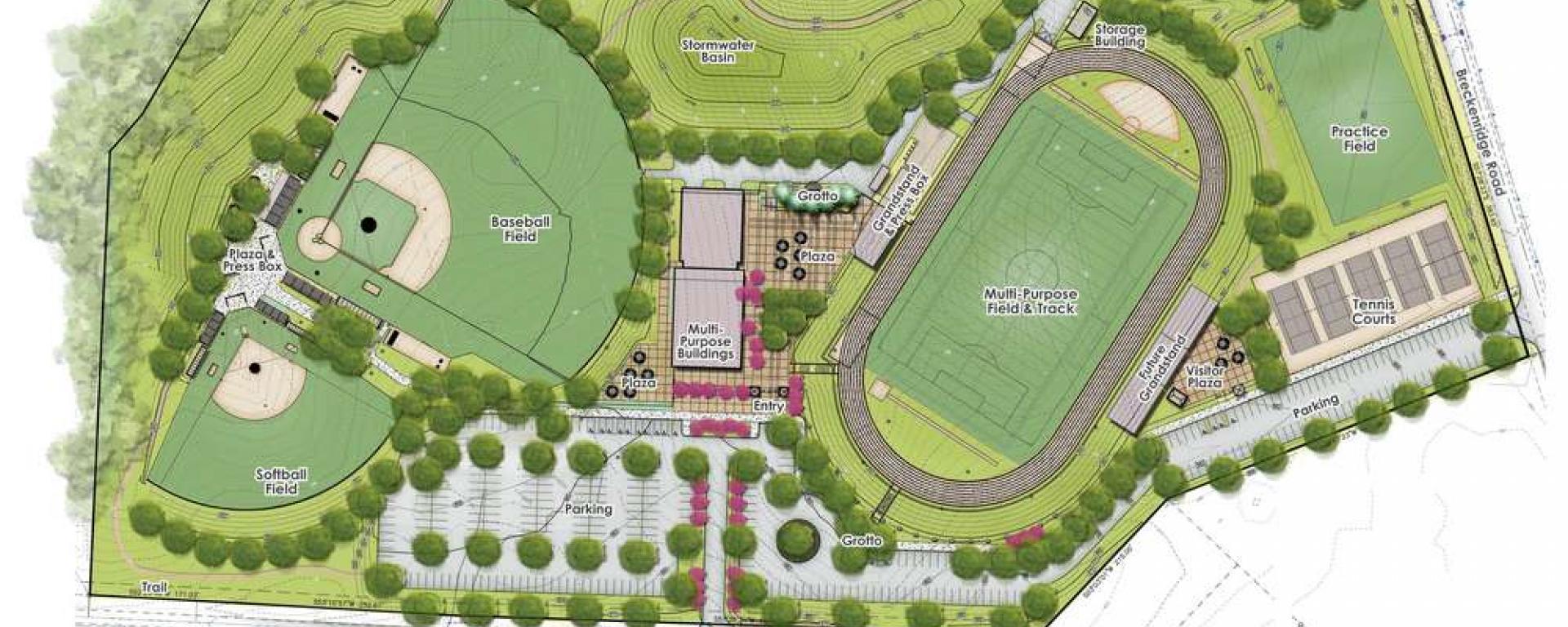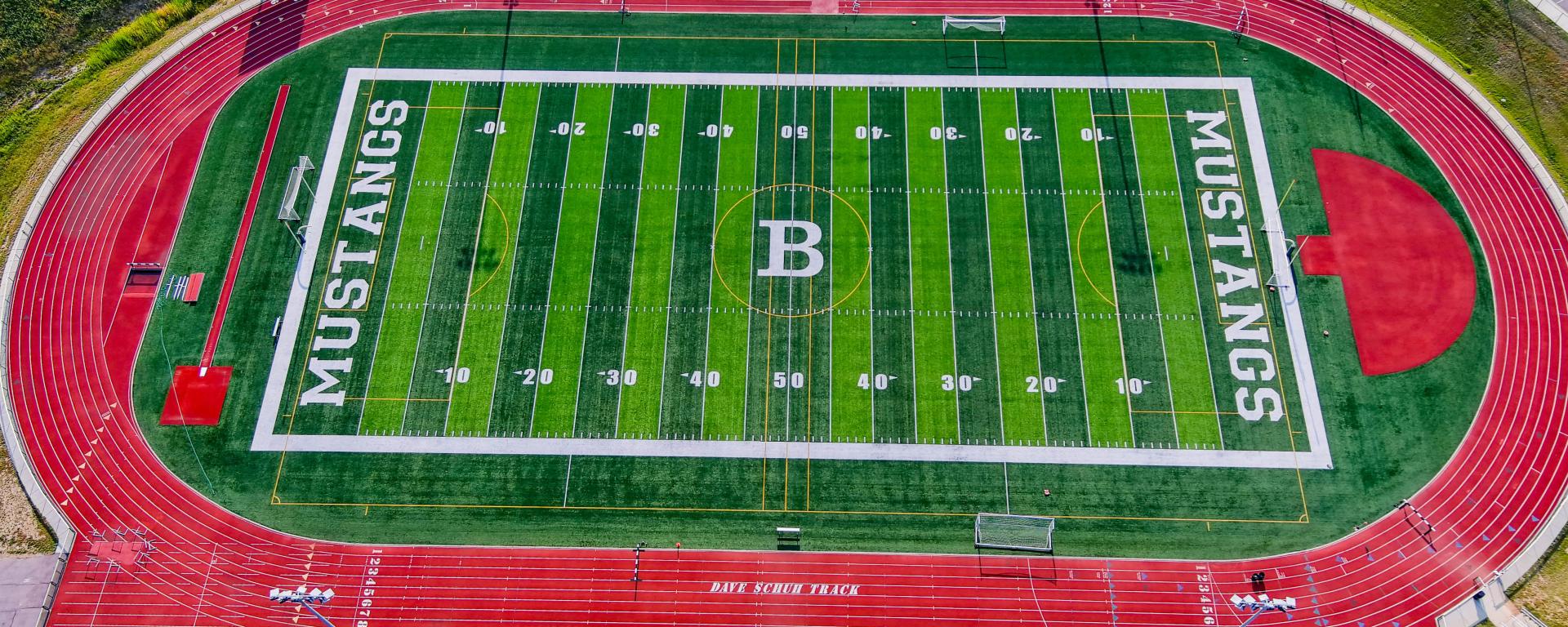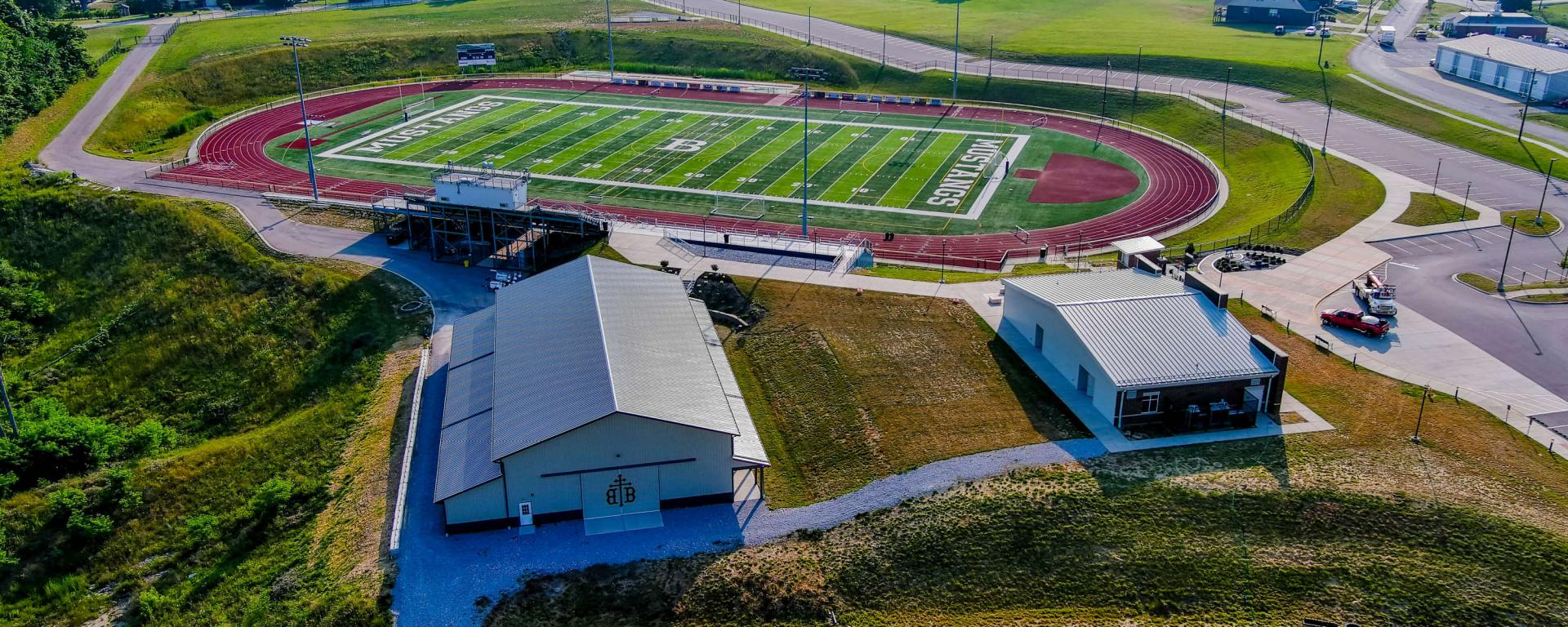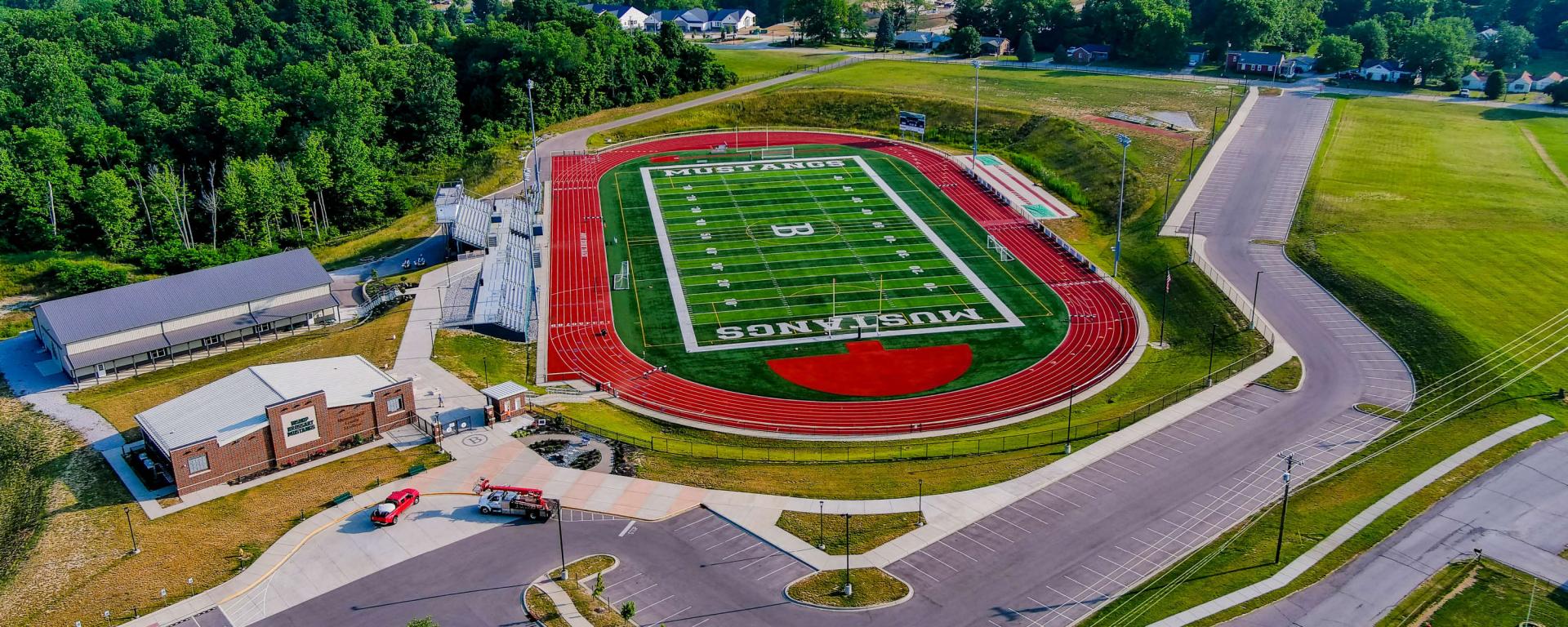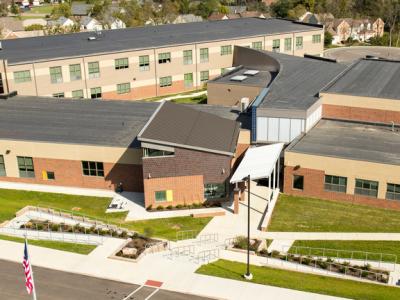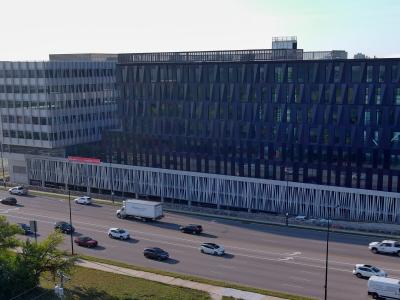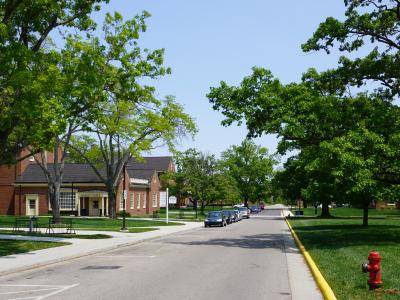Project Highlight
Bishop Brossart High School has an impressive athletic program, but they have one extra hurdle – they had no athletic fields of their own. After years of traveling, the Mustangs will be developing their very own Athletic Complex.
Situated less than a mile from the high school, the 27-acre site will provide a central home for football, soccer, baseball, softball, track, and tennis. The complex will also include concessions, restrooms, and a community building complete with locker rooms. To expand the usability to the community, several mixed-use practice areas were added along with a public walking path with views onto the fields. There are also spaces set aside for grottos for all players and the public to use and enjoy.
The rolling Kentucky topography was a strong challenger to this project, with 72 feet of elevation change causing problematic drainage patterns and making the minimal slopes required for large sports fields very difficult to achieve. Our design team tackled this by dividing the site into several swales and ridges and then grading the site to minimize the disturbance to streams and as a cost savings. This unique layout provides a central plaza space for visitors with stadium-like views onto the fields from bleachers and grass slopes, while providing lower level areas for maintenance, locker rooms, and storage.
Our team, consisting of several Bishop Brossart graduates, enjoyed the challenge of designing a first-class athletic facility for the Mustangs to call home for years to come.

